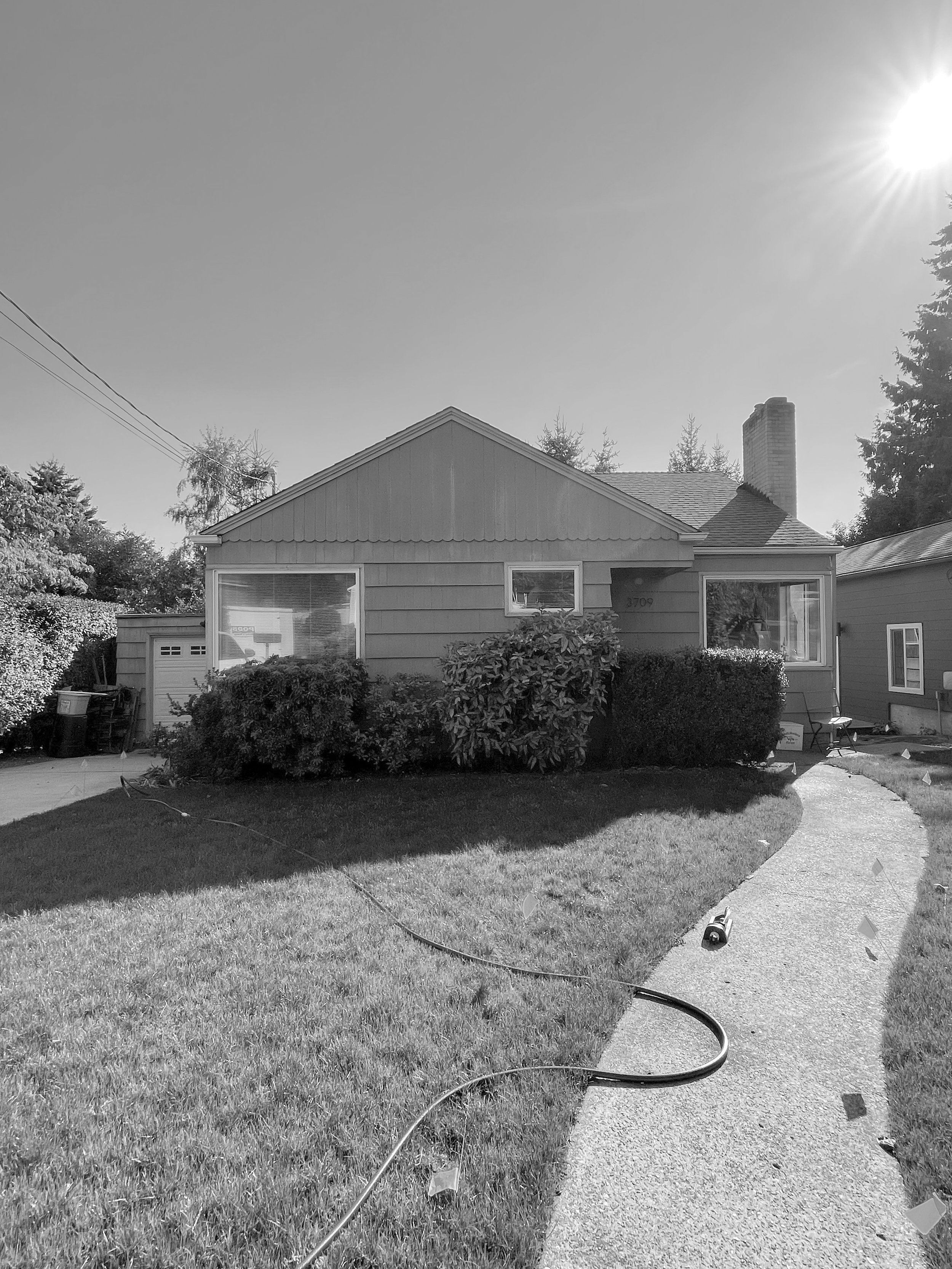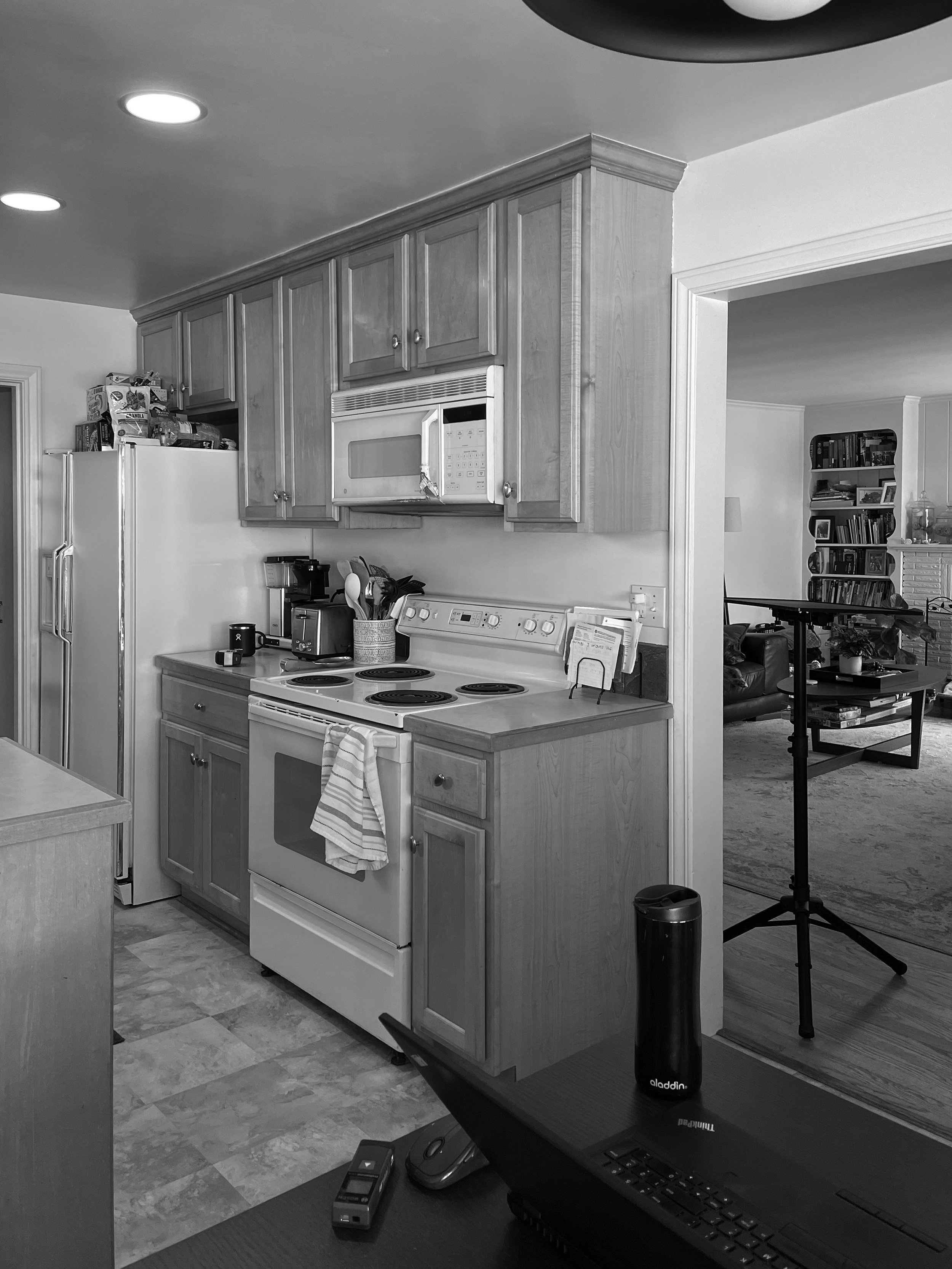The Story
This 1947 home was well known by the owners as they had rented it for years before taking ownership. Their perspective meant they knew exactly what updates were needed to transform their house into a home. They approached us with a clear vision: to enhance the exterior, expand the kitchen, and refresh the bathroom, all while working within the existing footprint.
We began by reimagining the kitchen. We reconfigured the stairs to maximize usable wall space and removed a large wall separating the kitchen from the living room. This created an open-concept design that seamlessly connects the two areas, resulting in a more expansive and inviting living environment. In the basement, we converted a dim-lit room into a bright code compliant bedroom by adding a new window, which provided both ample natural light and a code-required means of egress.
Working in collaboration with Hyrel Mathias Interior Design, we carefully selected finishes that brought the homeowner's vision to life. The result is a light and bright kitchen, a harmonized fireplace hearth and mantle that ties the spaces together, and a bathroom that elevates sophistication with a wall-hung toilet and modern fixtures.
Sustainability was a key priority for this project. We incorporated mineral wool insulation with a smart vapor barrier and rainscreen cladding on the exterior, along with a new metal roof. An HRV (Heat Recovery Ventilator) system was installed to ensure continuous fresh air circulation within the well-insulated home. Additionally, the client made the decision to decommission all gas appliances, making this home entirely all-electric, complete with an induction range and a heat pump HVAC system. This project received a Built Green Emerald Star Certification.
We truly enjoyed the process of bringing this older home into a new era. We believe these thoughtful updates will allow it to thrive for another 75 years.
Architectural Design Team: Ryan Adanalian & Matthew Hagen
Interior Design: Hyrel Mathias Interior DesignStructural Engineer: Carter Quinn Norlin
Contractor: Mighty House Construction
Cabinets: Cabinetworks
Photographer: Ross Eckert Photo
Client Review of Experience:
We had an outstanding experience working with the Workshop 315 team. Matt and Ryan were essential partners in helping us maximize our project’s potential within a limited budget. They listened closely, offered creative solutions at every stage, and consistently brought thoughtful, practical ideas to the table. Their expertise in sustainable materials and construction was a key factor in choosing them, and they truly delivered from initial design through completion. We would not hesitate to partner with Workshop 315 on our next project.
Location: Seattle, WA
Environment
Climate Zone:
4C, Marine
Ecoregion (EPA):
2f Central Puget Lowland
Before & After
Selections
Bedrosian Tile & Stone | Allora 8.5x10 Black
Cambria | Weybourne
Fireclay Tile | Calcite Gloss / Flagstone
Kohler | Crue / Strive / Veil / Purist
RBW | Akoya / Hoist / Chip / Crisp
Thermory | Benchmark Ash





















